At Redmond Municipal Airport (RDM) the interior design of the terminal expansion celebrates the Central Oregon high desert landscape. Muted, natural warm colors inspired by the local flora, Deschutes River and Smith Rock provide a distinct sense of place. Neutral undertones, natural textures, and dark molded charcoal accents are carried through in the railings, millwork, and aluminum curtainwall. Ceilings in the expanded hold room comprise of Douglas Fir timber panels and glue-laminated beams. Dark ceiling channels run the length of the expanded terminal, creating a cohesive and integrated ceiling design that reduces interior clutter and organizes system routing. The overall design strikes a balance between modern functionality and the warm, inviting charm that defines the RDM experience. Join us in early 2028 to experience your newly upgraded adventure at RDM!
EXTERIOR RENDERINGS


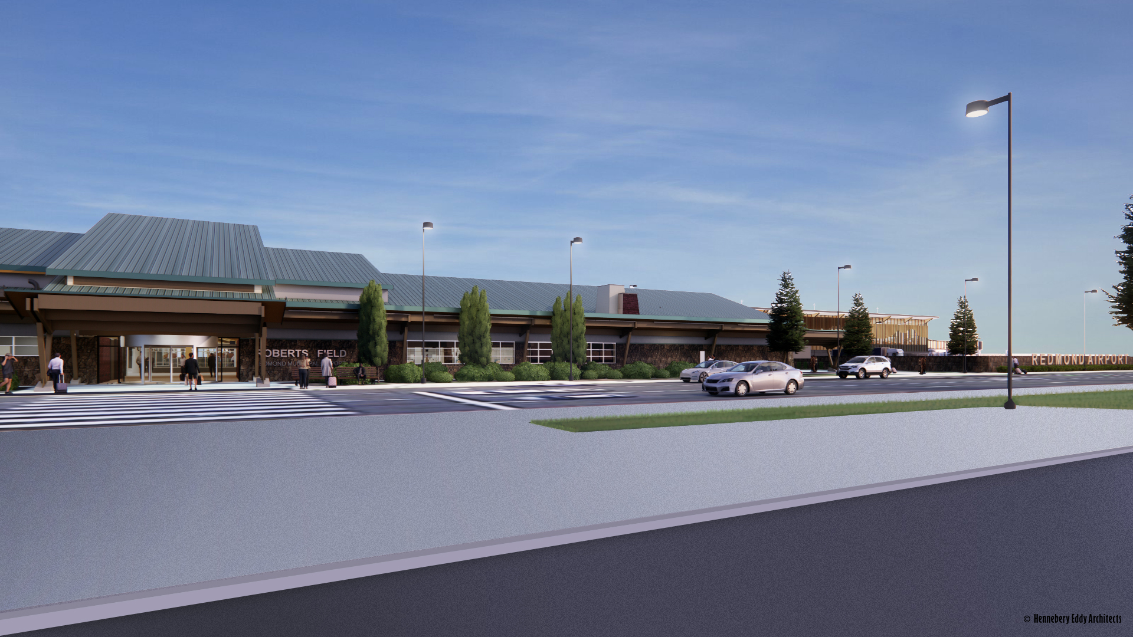
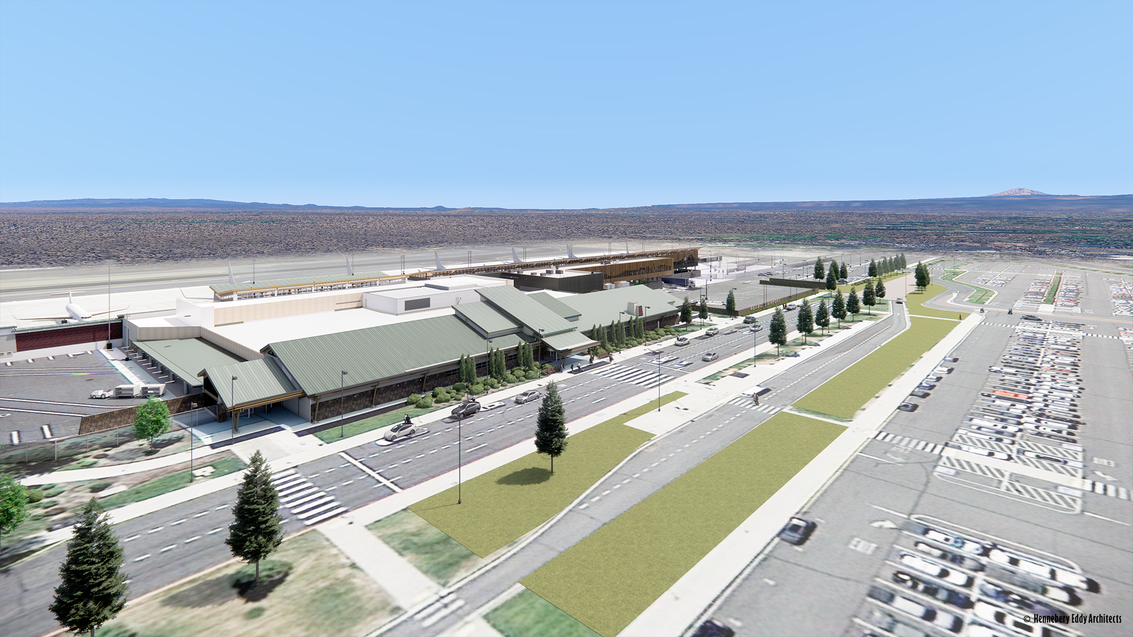
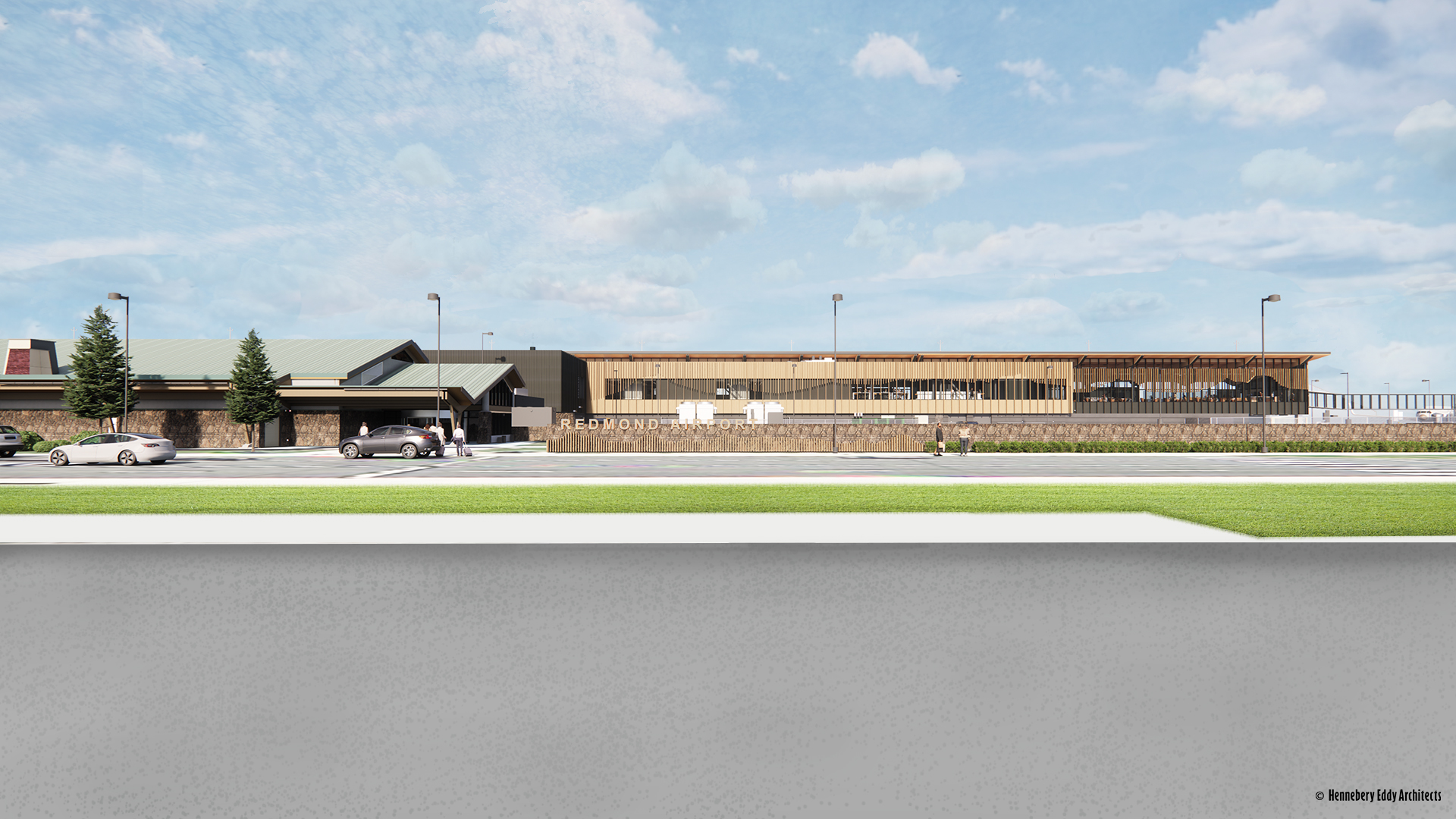
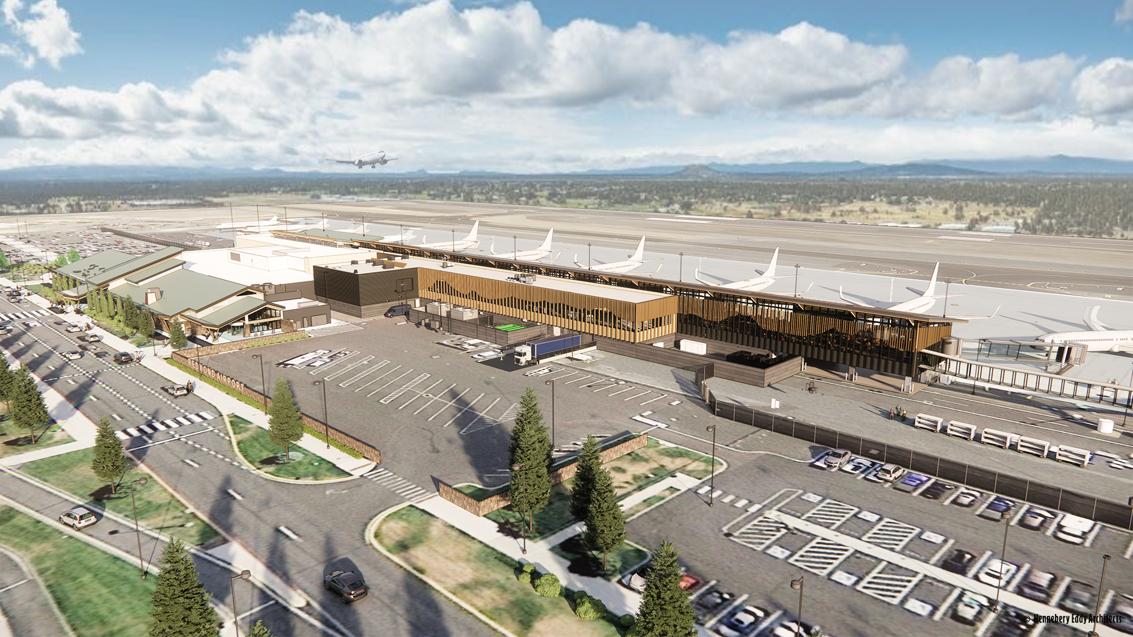
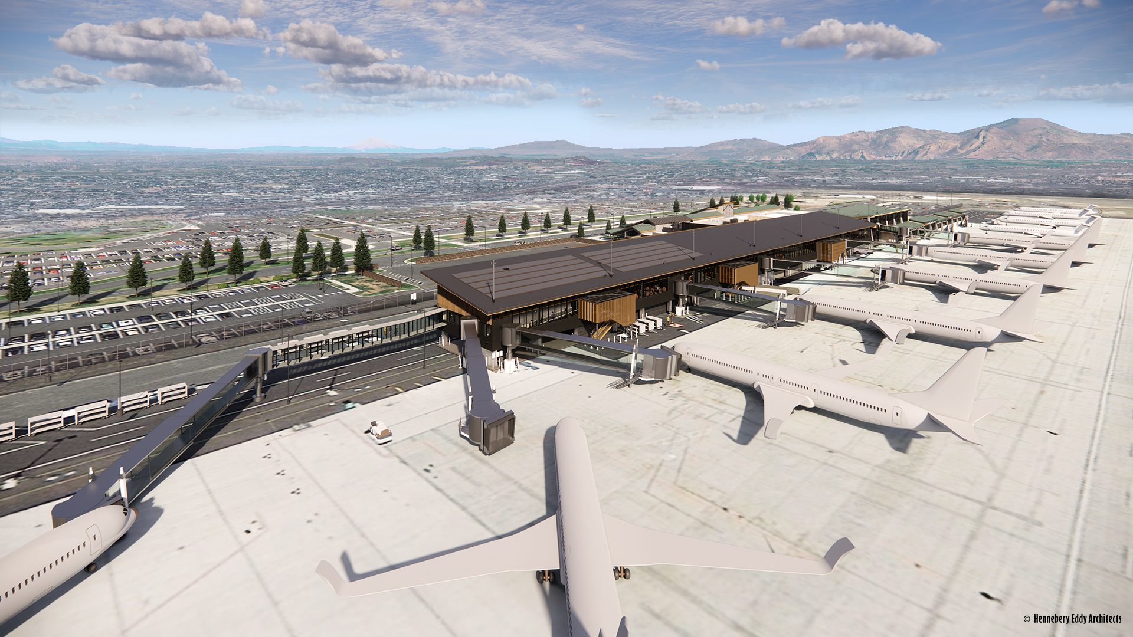
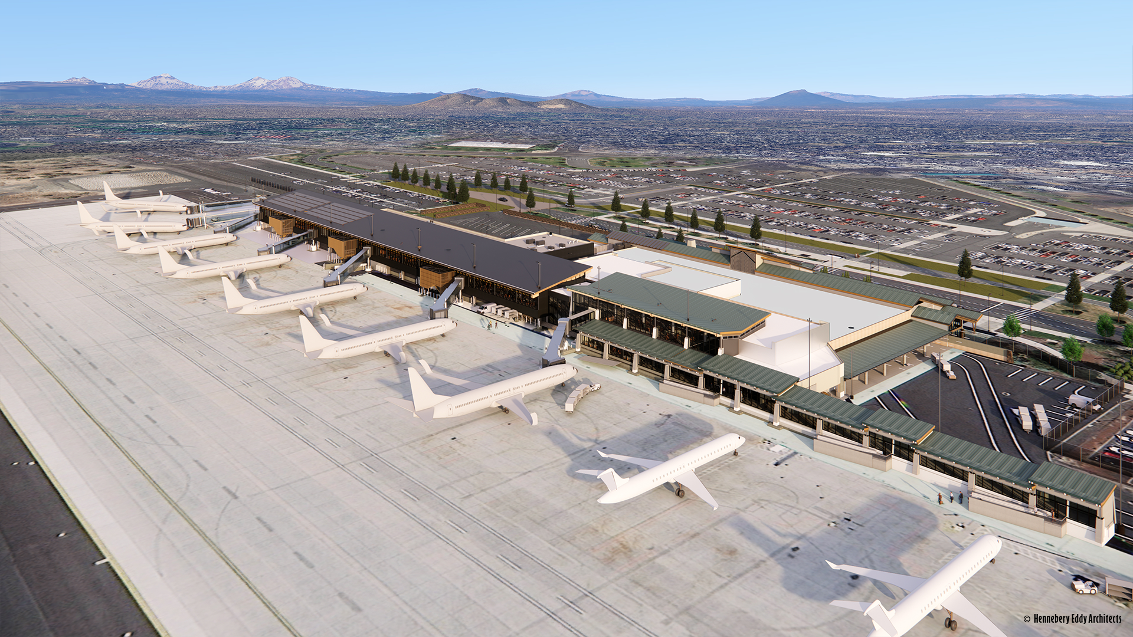
INTERIOR RENDERINGS
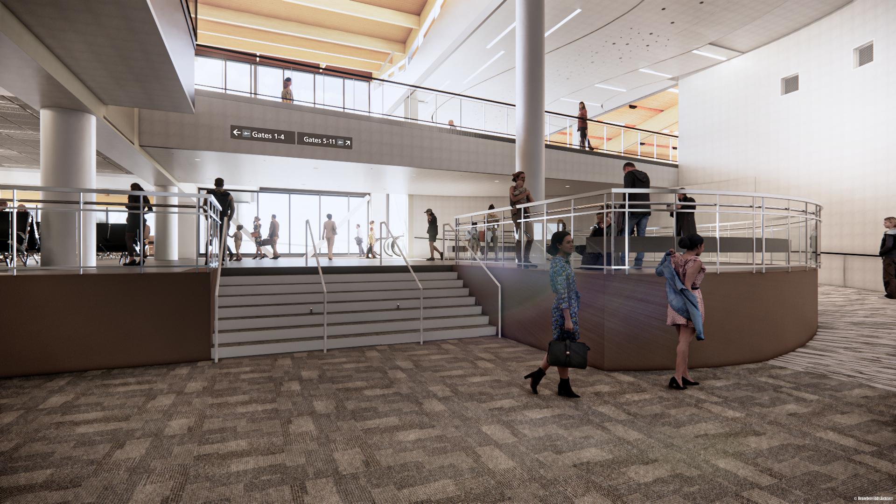
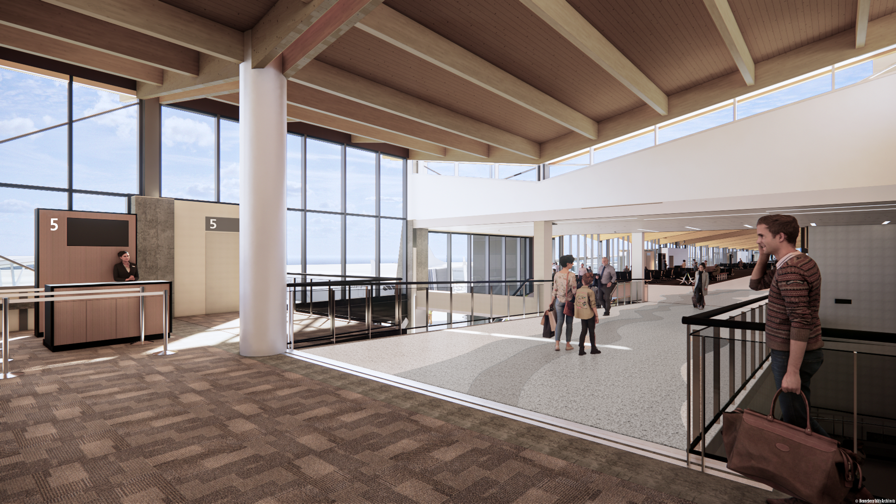
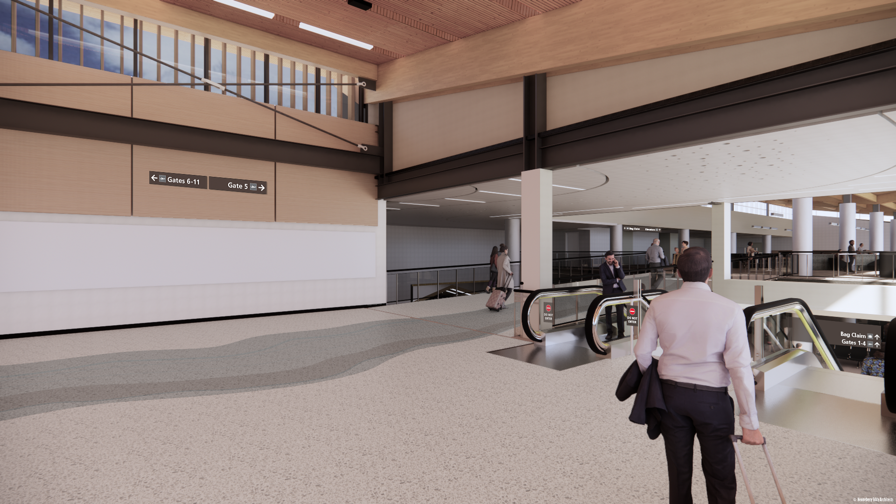
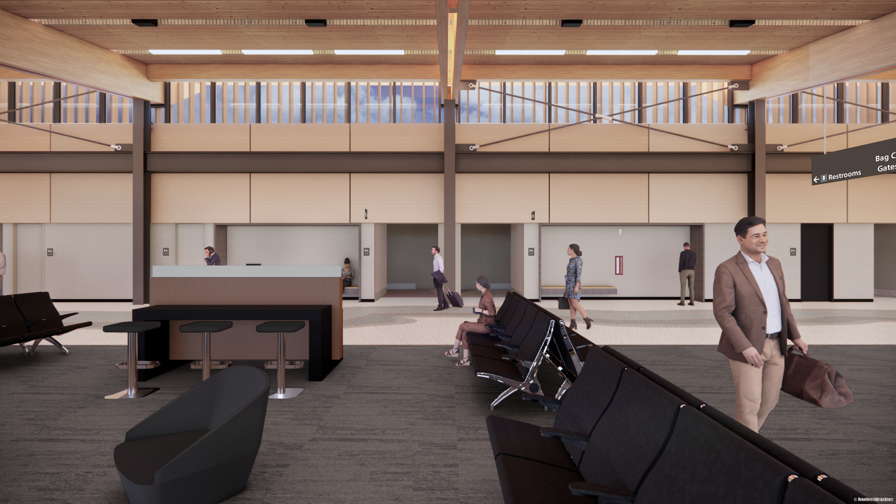
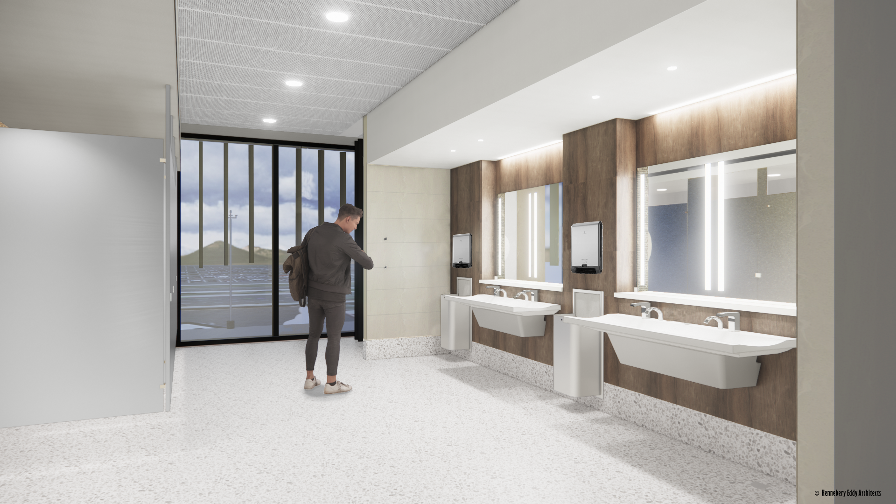
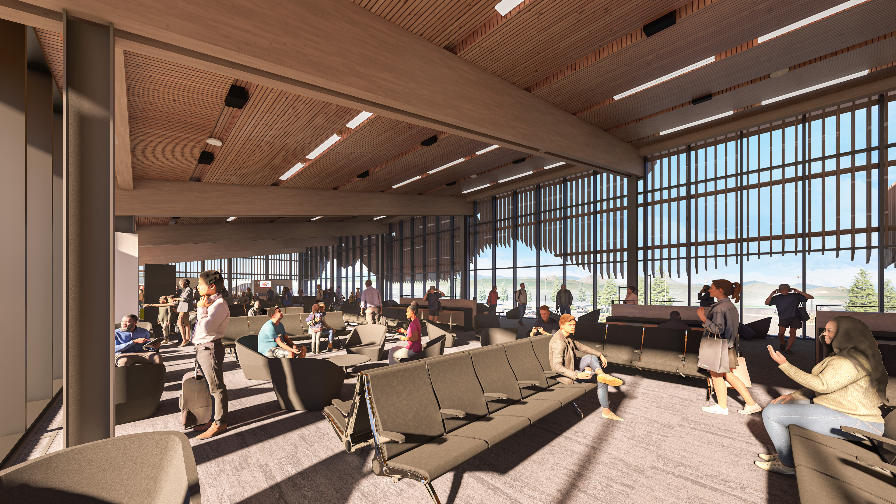
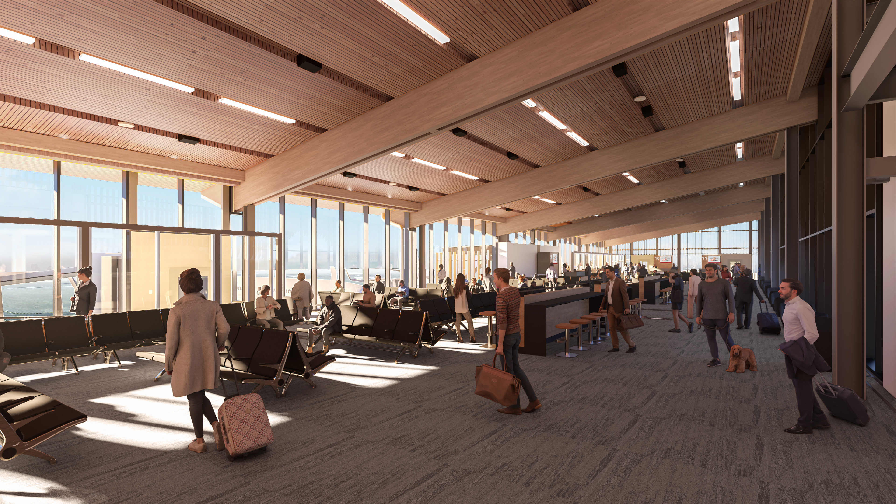
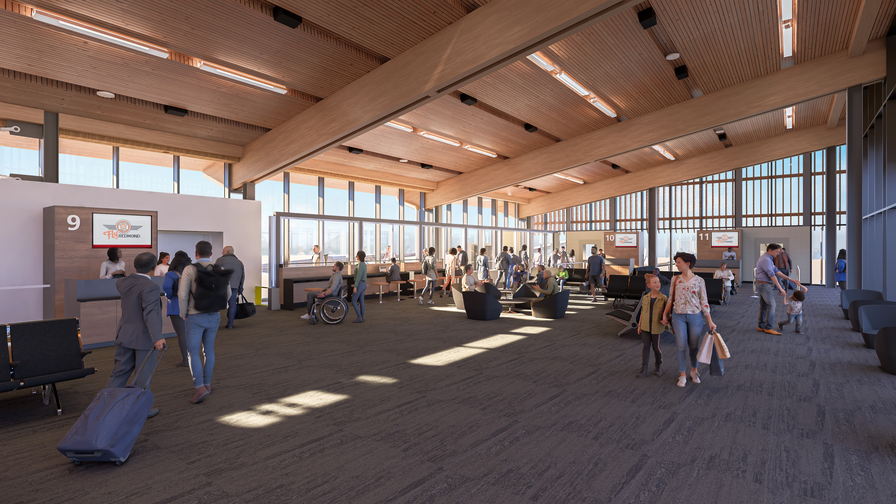
VIRTUAL TOUR
Rich texture and monochromatic patterns mimic the landscape of Central Oregon to provide a timeless and calm interior utilizing materials that will deepen and patina with age. White Oak millwork, warm quartzite countertops and darkened steel accents identify gate locations and seating areas. Furniture coordinated with the millwork will provide rich, dark hues, and durable textures. The intentional and detailed design execution improves the well-being of passengers and airline employees by reducing heat gain, mitigating glare, and maximizing exterior views with extensive glazing throughout the expanded terminal.
We can’t wait to welcome you to this new space in early 2028!